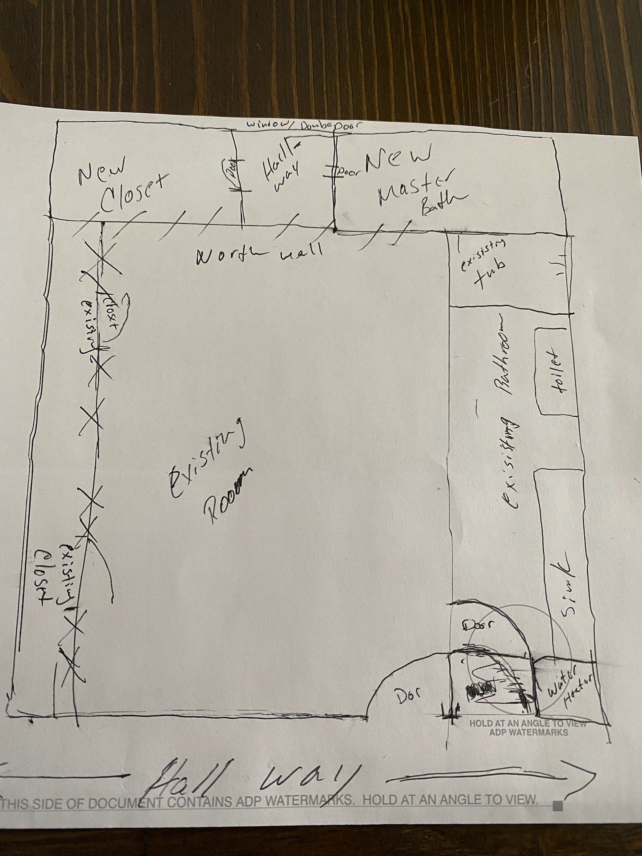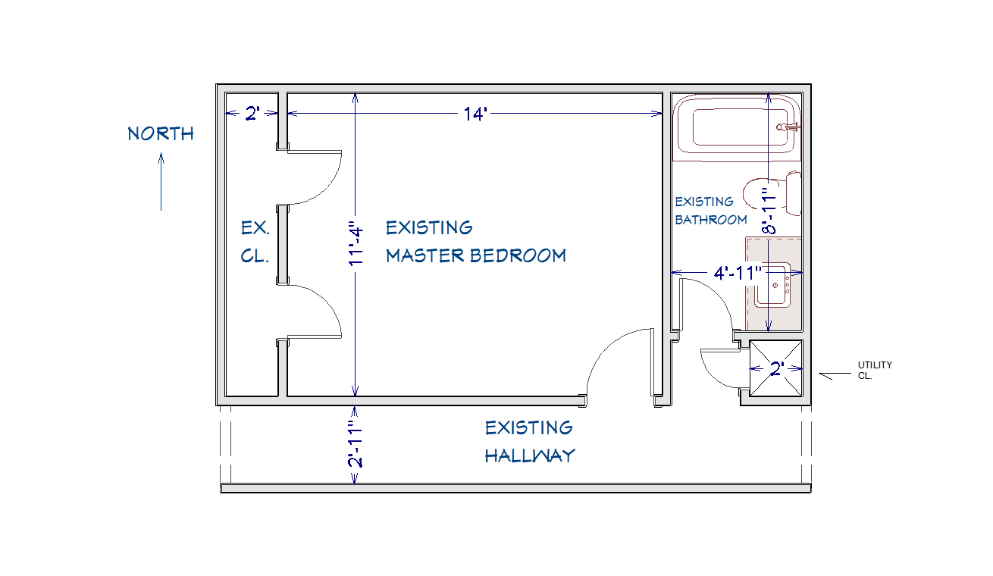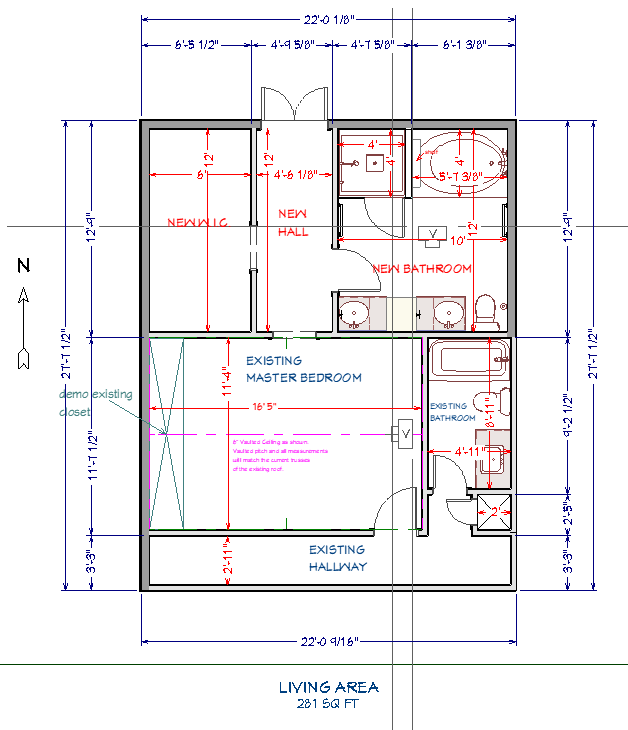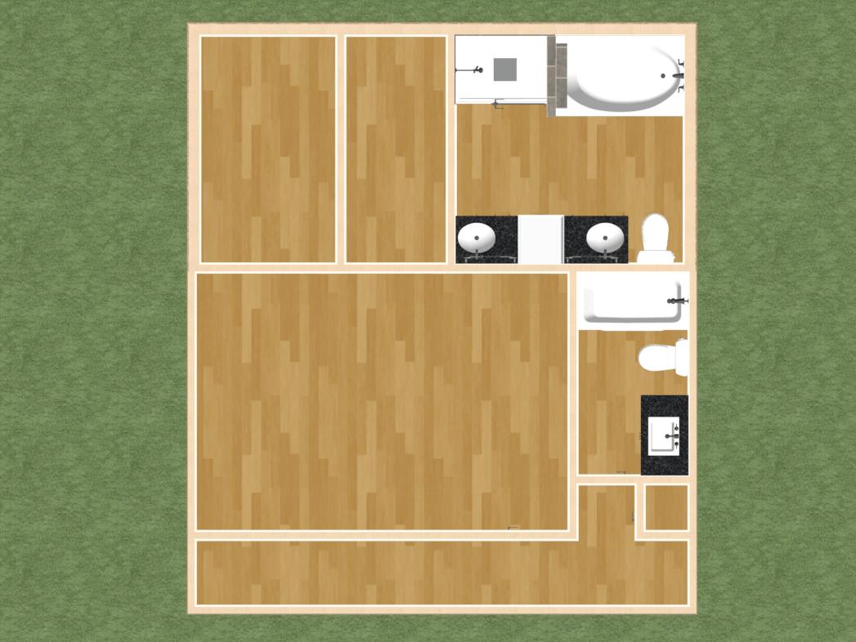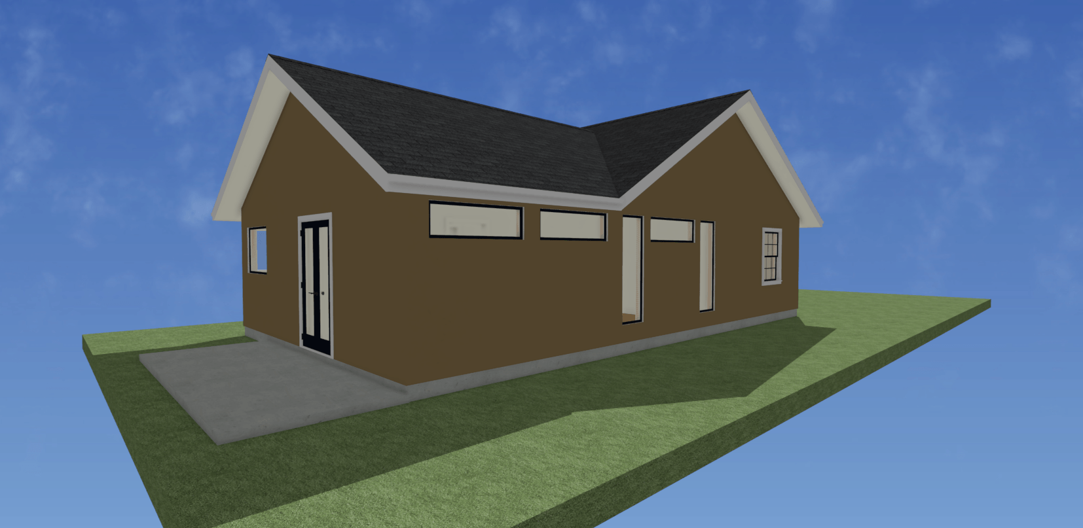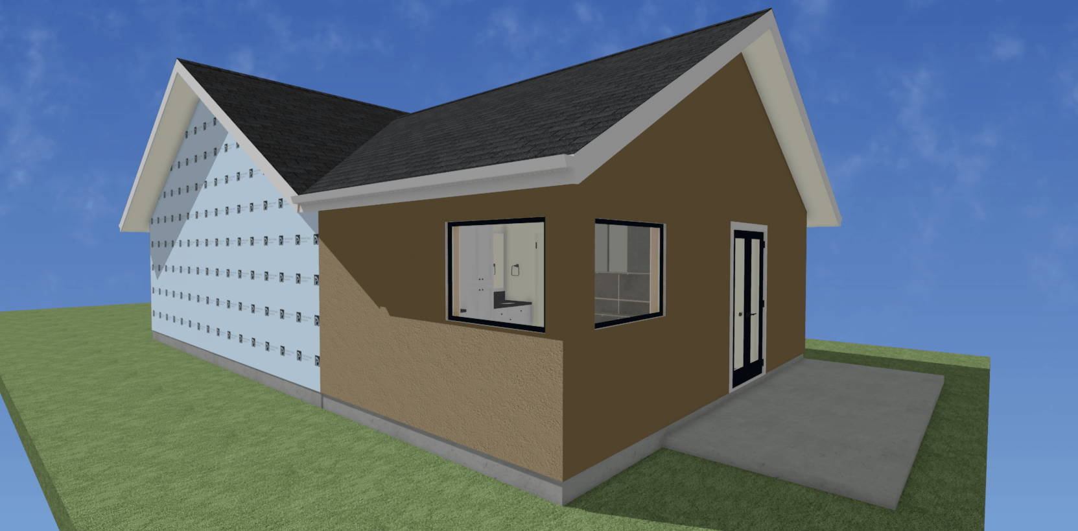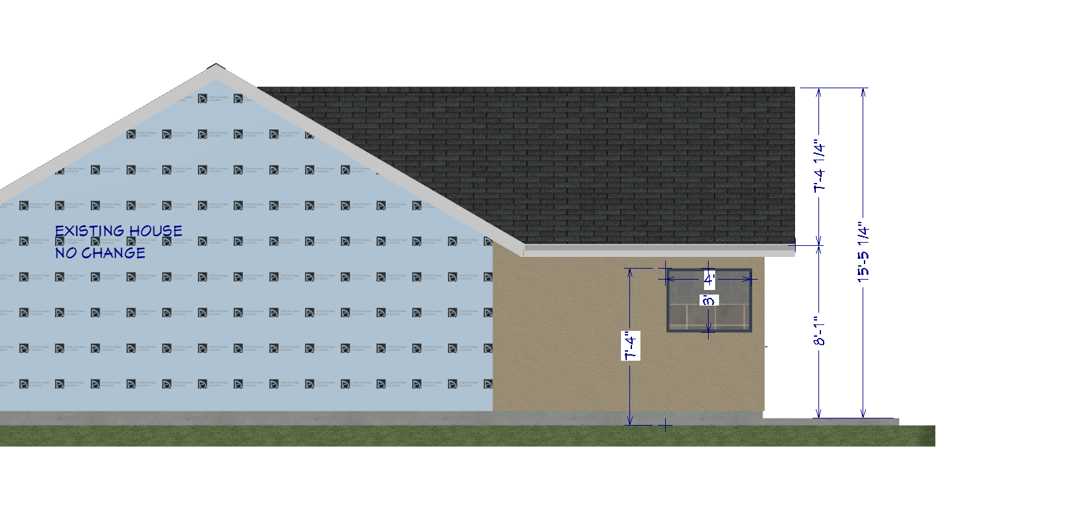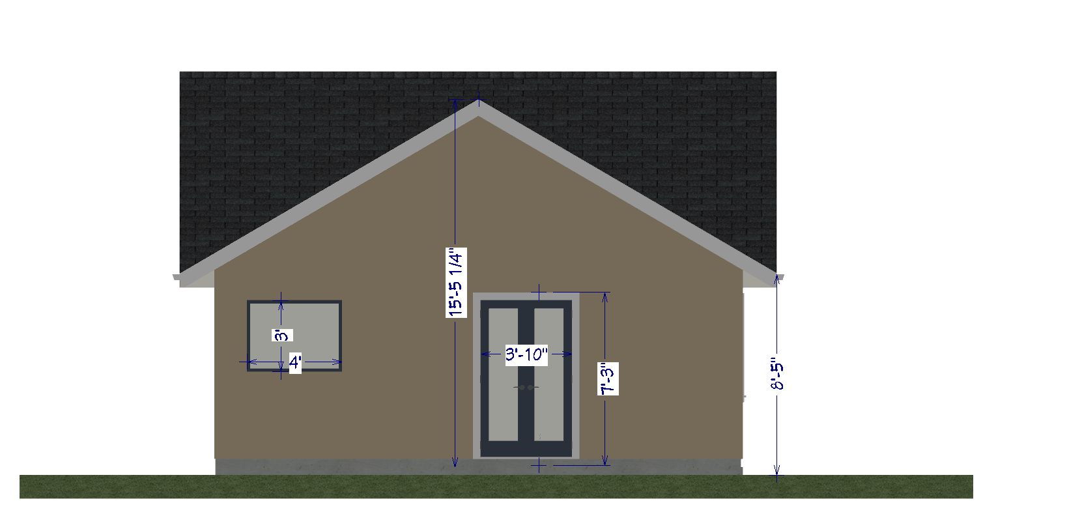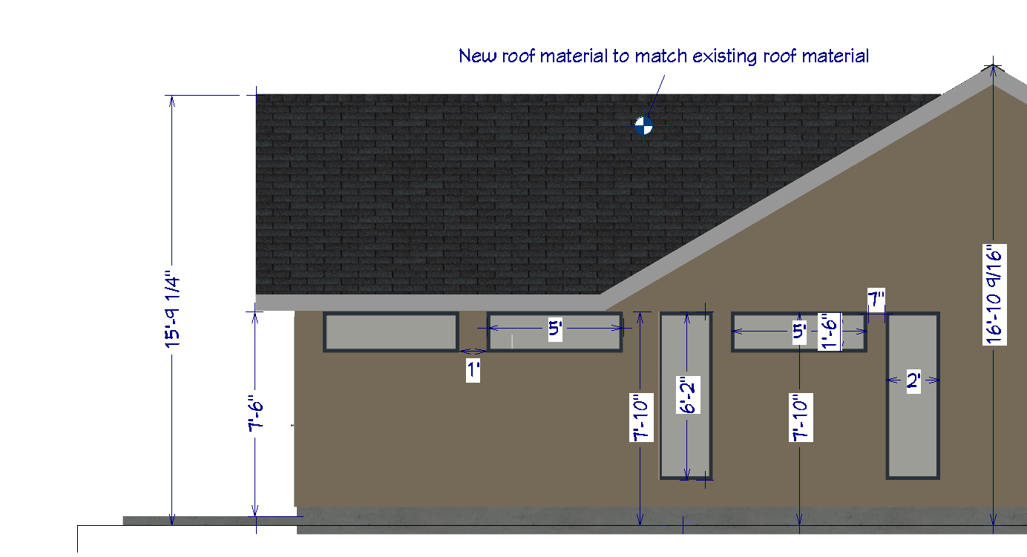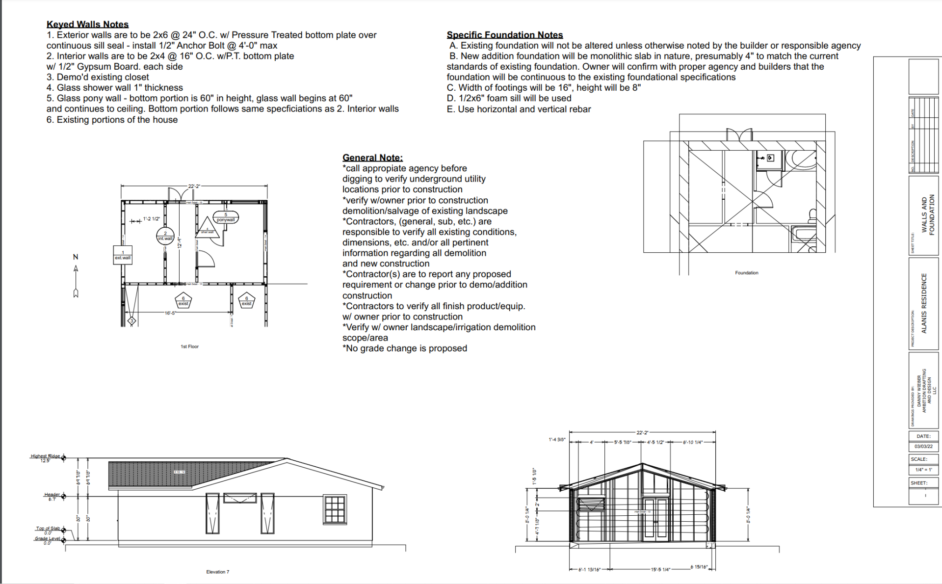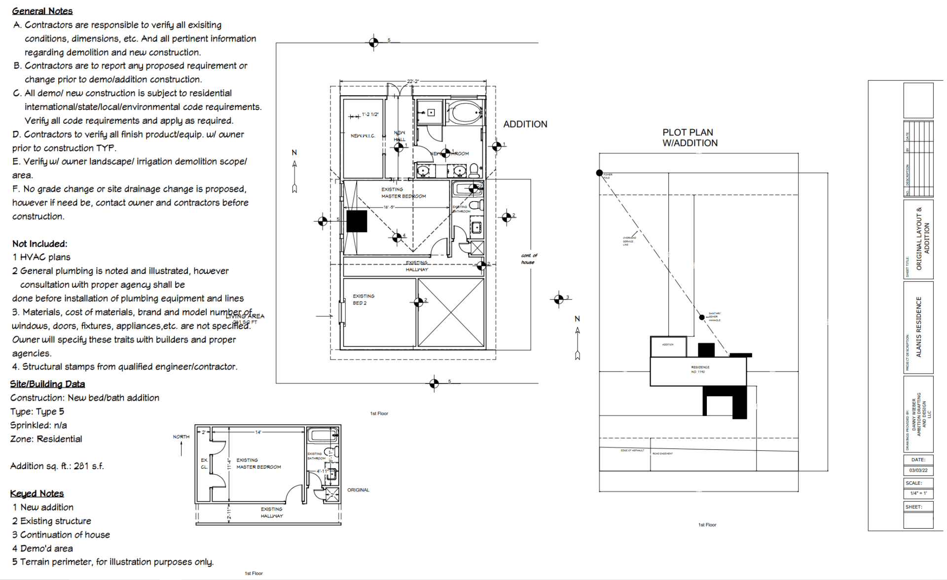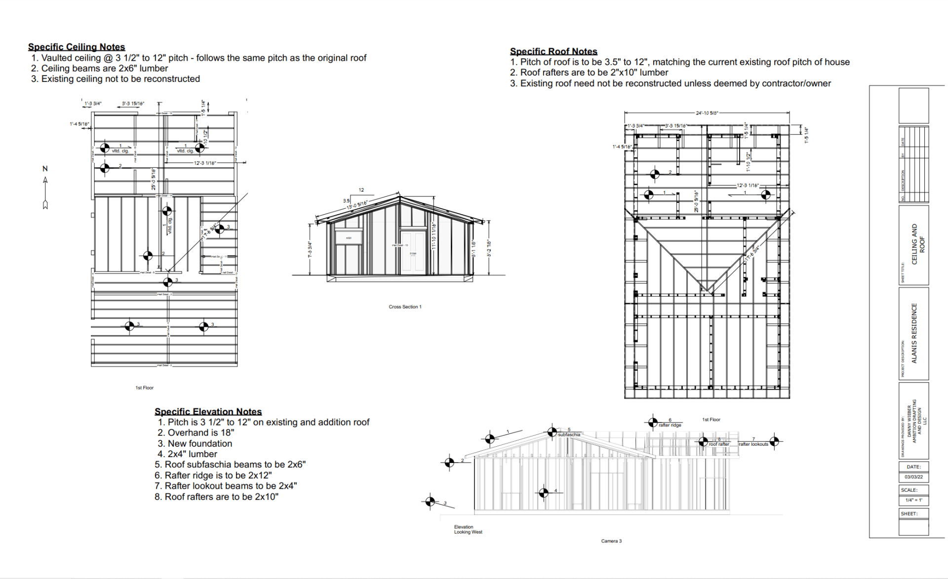Alanis Addition
Alanis Addition
Ambition's most recent project. The client wished for a vaulted ceiling master bedroom, and to add a new master bath, as well as a generously sized walk in master closet.
The process
The process
The client began by sending me a quick sketch of what he desired. With that, Ambition transfers the client's thoughts into a functional floor plan, and along the way ironing out and adding every detail that they request. We end up with a final floor plan, which is ready for drawing up construction plans and 3D rendering so the client knew exactly how his new addition would look and flow.
Final drawings
Above are some of the final drawings for the necessary construction documents for building out the client's addition. Included are framing plans for the walls, roof, and ceilings, along with details such as ceiling planes being vaulted, types of walls, plumbing fixture specifications, contractor notes, and other details such as foundational planning and elevation views.

